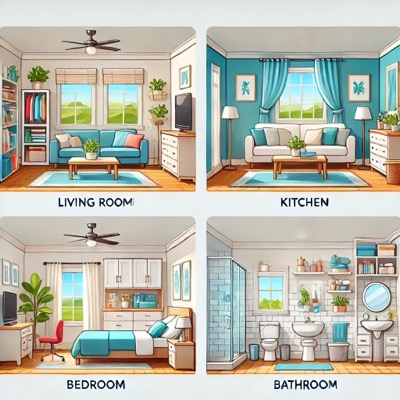
Open floor plans are popular for their airy feel and seamless flow, but they’re not perfect for every lifestyle. Before knocking down walls, consider some of the potential drawbacks.
Noise Travels: Without walls to absorb sound, conversations, TV noise, and kitchen activity can echo throughout the space, making it harder to find quiet moments.
Lack of Privacy: An open layout means fewer places to retreat for focused work, phone calls, or alone time—especially in busy households.
Heating & Cooling Challenges: Larger, open spaces can be harder to regulate, leading to higher energy bills in extreme weather.
Mess on Display: In a traditional layout, you can close a door on clutter. In an open floor plan, a messy kitchen or living area is always visible.
While open floor plans have plenty of perks, it’s important to weigh these factors before committing. Sometimes, a little separation goes a long way!
